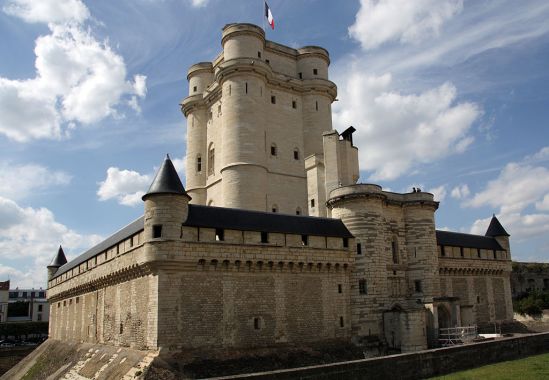
Built in the 14th century, the French Château de Vincennes boasts one of the tallest medieval fortified medieval structure in its keep. Within Paris, this castle served as the French royal residence during the 15th century. Yet, it’s had a long and colorful history with memorable moments.
Once you get through the walls, it’s on to the castle’s interior. First, we go into the courtyard with the bailey where you’d find plenty of animals grazing, gardens, and buildings. These buildings consisted of stables, workshops, barracks, water suppliers, and storage facilities. You may even see a chapel there. Yet, the central heart of the castle was the keep, which was considered the strongest area and the last place of refuge if outer defenses fell. During times of peacetime, it was the lord’s main residence where he’d conduct his business. He’d hold meetings and entertain guests in the great hall. At banquets, the kitchens would be bustling preparing lavish feasts while everyone was treated to dinner and entertainment. In some castles, the lord and his family would eat and sleep in the hall. Sometimes you might even find a chapel or dungeon, too.
The Courtyard

Scotland’s Doune Castle was built in the 13th century by Robert Stewart, Duke of Albany. Its 14th century reflected current ideas on what a royal castle should be. Yet, we remember this as the castle featured in Monty Python and the Holy Grail. Its courtyard isn’t particularly big in this aerial shot. Yet, it at least includes a well.
Bailey, Courtyard, Enclosure, or Ward- open space surrounded by a castle’s walls. Walls making up the bailey could be considered part of it. A castle could have several of these like an upper bailey, lower bailey, west bailey, and/or east bailey. Had room for buildings to house the Lord and his immediate followers along with space for animals and storage. During attacks, the local people could enter the bailey for safety.
Bake House- building that would’ve baked fresh bread for everyone living within the castle since bread was a dietary medieval staple.
Barmkin- a yard surrounded by a defensive wall in smaller castles.
Brewery- a building where an ale wife would’ve brewed ale and beer. Mostly because brewing beer was said to sterilize highly polluted water.
Death Hole- the space between the inner and outer curtain walls of a concentric circle that trapped attackers.
Garden- green area located in the bailey near the kitchen. Was split into several sections: fruit trees and bushes, herbs for cooking, herbs for medicine, vegetables, flowers for cooking, and flowers for medicine. There were often stairs leading up to it.
Inner Ward or Quadrangle- large inner courtyard inside a castle, usually around the keep. A focus to day-to-day residential life within the castle.
Outer Ward- large courtyard outside the inner ward but still held within the curtain wall. Was mostly reserved for livestock for grazing.
Stables- part where the horses and other livestock are kept since they’re the main medieval means of transportation, communication, and battle. Included haylofts and spaces for the grooms to live.
Workshops- separate buildings in the bailey for artisans to make objects for maintaining the building the grounds. Consists of carpenters, farriers, and blacksmiths.
The Keep
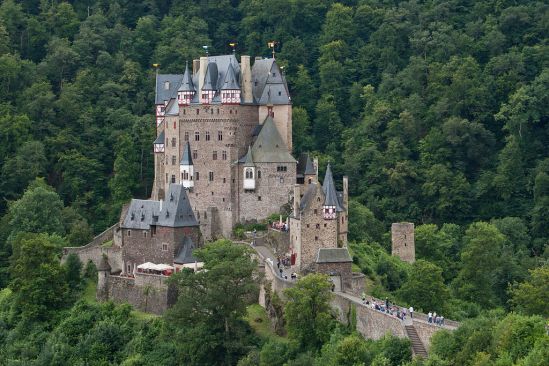
Germany’s Burg Eltz was built in the 12th century and has been own by the same family for over 33 generations. It is one of 3 castles in the country that have never been destroyed. Yet, its keep is quite imposing in the Alps.
Forebuilding- a fortified entrance to the keep. Often held a staircase and a small chapel.
Keep, Donjon, or Great Tower-generally the central main tower built in the inner ward which was the tallest and strongest structure in the castle and gave a commanding view of all fighting positions. Usually served as the ruling lord’s residence since it was the safest place. The top most part served as his and his family’s quarters. The bottom was used for storage. While the middle was used for the great hall. In warfare, it was mostly used as the last line of defense during a siege or attack. Can be square or round and comprise of several floors. Can be attached to walls or free standing. Its walls could be over 17 feet thick to prevent undermining and a built-in staircase.
The Dungeons
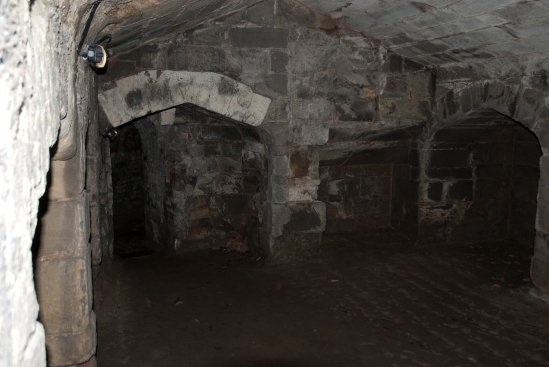
Castle dungeons were the stuff of nightmares. If you were thrown in here for a crime, you can be subject to a dark room in the castle basement with all kinds of horrifying conditions. And yes, you may be subject to torture and possibly execution. If you don’t starve to death or succumb to disease first.
Dungeon- a place to confine political prisoners. Mostly consists of a single small room with a single access from outside like a heavy door. Is generally underground and sometimes a secret passageway would lead to it. Though it could also be in the keep or under a gatehouse. Has plenty of unique torture devices for interrogation like branding irons, collar, torture rack, and others. Other enhanced interrogation techniques include whipping, boiling in water, and starvation etc. Also, employed full-time executioner who also administered torture.
Oubliette- a dark, narrow, underground, vertical tunnel-like dungeon with the only opening consisting of an iron-grilled trap door on the ceiling from the guard room floor where prisoners were left in their solitude for psychological torture. Though other torture methods may be used for interrogation or increase a prisoner’s suffering. Once a victim was thrown in the oubliette, they were considered forgotten by the outside world and left to die. Survival was nearly impossible and there was no way to escape.
The Great Hall

The Great Hall was the main room in the castle where the lord would conduct his business, hold meetings, and throw feasts. In early castles, the lord, his family, and staff would even eat and sleep there.
Gallery- passage built into the thickness of the walls that runs around the upper part of a keep’s hall. Windows allow light into the hall below and the passage allows for movement around the keep’s upper floors. Also provides a position where hall events can be viewed. If the hall’s captured, defenders could’ve used a gallery to shoot arrows from.
Hall or Great Hall- a major room that’s possibly the heart of the castle which served as the castle’s principal living quarters. Usually a castle’s largest room either built in the keep or a separate building. Generally, consists of an elaborate high vaulted roof and/or a gallery running around on top of it. Served as a throne room, conference center, and dining hall.
Minstrels Gallery- a raised gallery overlooking the great hall intended for the lord’s musicians. Consisted of a narrow balcony with a railing or balustrade.
Truss- a timber frame used to support the roof over the great hall.
The Chapel
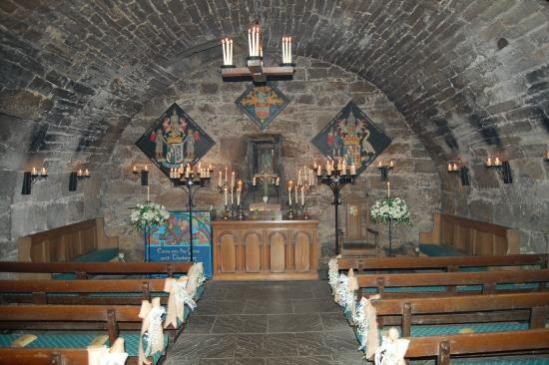
Since Christianity was very important to people in the Middle Ages, most castles included a chapel. These can range from a simple room like this to elaborate buildings.
Aumbry- recess to hold sacred objects, typically in a chapel.
Chancel- the space surrounding the altar.
Chapel- a place of worship usually built within the keep, near the gatehouse, or a separate building in the bailey. Can range from a simple room or an elaborate edifice that can be 2 stories high with the family sitting in the balcony and servants in the nave. May have a resident or visiting priest depending on the resident noble’s peerage rank. Great place for the lord to marry off family members to secure alliances, soldier funerals, and display of piety. Also, a great space safe since harming a priest was widely seen as the ultimate act of barbarity. For only the most fearless of castle attackers would do such a thing. Not to mention, killing anyone in a place of worship was often frowned upon in the Middle Ages.
Choir- part of a cruciform church east of the crossing where you’ll find the singers.
Narthex- a chapel’s principal hall between the nave and the main entrance.
Nave- the principal chapel hall, extending from the narthex to the chancel.
Living Quarters
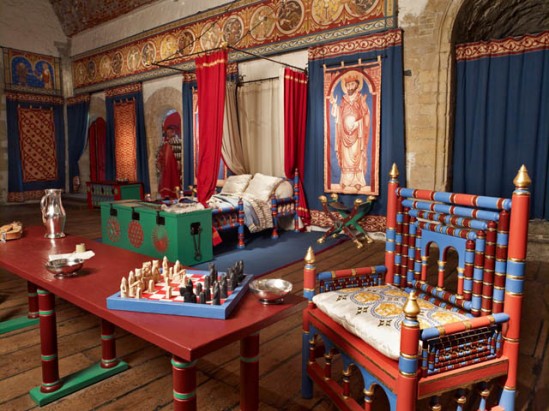
In most medieval castles, high ranking nobles rarely slept alone since many had servants there with them. Yet, they can nonetheless be colorful tableaus as you see in this one.
Apartment- a room belonging to a castle household resident like a lord’s widowed mother.
Bottlery or Buttery- a room for storing and serving beverages like wine land other expensive provisions like a castle wine cellar. Located between the great hall and the kitchen. The person who presided over this room was called the butler.
Bower- attractive private apartment intended for the Lady. Usually in a room behind the dais of the great hall but later a higher level in the keep.
Camera- a private room used for both living and sleeping that’s set apart from the more public areas of a house.
Cistern- a castle’s water source, which collected rainwater from roofs. Can be located within the keep or bailey. Some castles had rudimentary plumbing that channeled water from cisterns to sinks.
Great Chamber- the bedroom for the lord and lady located on the keep’s upper floor.
Kitchens- where food is made. In early castles, they were separate from the keep in kitchen towers due to fire risk. But moved to the keep when brick construction became more common. A castle kitchen’s size was often proportionate to castle’s intended grandeur and importance. The most elaborate kitchens were all set to cook and prepare game and fish when hunting on the grounds.
Larder- a cool area where perishable food is stored prior to use. Was usually close to the kitchen. Staffed by a larderer who was responsible for meat and fish. Often had ice to keep the food chilled along with meat hooks.
Latrine or Privy- rooms with holes in the seats used as toilets. Wastes dropped below into the bailey, the outer wall’s base, the moat, or cesspools within the tower. Usually far away from the chambers and often had double doors to reduce the smell. But as time went on, a private privy was built for people occupying important rooms. To keep out a noxious stink, privy windows had no glass, which made it freezing in the winter months. Can be fitted with a wooden or stone bench with as many as 4-6 holes in it. Hat a chute which led to a cesspit or moat. Supplemented by chamber pots.
Oratory- a private chapel with an altar used by the lord’s family for private prayer. Can also be a small cell attached to a larger chapel.
Pantry- a storage area for food, beverages, gold, and other items. Usually located in the keep’s lower levels.
Screens- wooden partitions at the kitchen end of a hall, protecting passage leading to the buttery, pantry, and kitchen.
Solar- originally a room above ground level, but commonly applied to the great chamber or a private room off the great hall. Was traditionally seen as the sleeping and private quarters of the Lord’s family. But later became their private living room. Usually above the great hall.
Wardrobe- a room used to store the lord and his family’s clothes and personal articles.
Well- a castle’s primary water source that proved important during a siege even if they had little food. Can be situated in the courtyard or keep. Or at least located near the kitchen either within the bailey or keep. Outside wells were usually protected from the elements by a wooden covering or iron grating. Yet, it was possibly the castle’s weakest point. Since invaders could poison the water supply if left unattended, which virtually guaranteed defeat.
Specialty Areas

No castle could ever be without its own armory. But where it was could depend on the castle. On some it can be in the keep. In others, in the gatehouse or bailey.
Arcade or Cloister- a covered passageway with arches along one or both sides. Can also be a row of arches supported on columns, which could be free standing or attached to a wall (like a blind arcade).
Armory- a room which stored weapons, armor, and other defenses to use in war or attacks. Typically located in the keep’s upper levels.
Barracks- a building or group of buildings used to accommodate soldiers.
Blockhouse- a small square fortification, usually of timber bond overlapping arrangement of bricks in courses.
Dovecote- a building used to house pigeons and doves. Generally contained pigeon holes for birds to nest.
Guardroom- room used by on-duty guards. Can also store weapons. However, the guards wouldn’t sleep there since they’d be barracked in the gatehouse, a tower, or under the keep.
Ice House- building to store ice. Was usually built underground with a conical or rounded bottom to hold melted ice and a drain for water.
Kennel- place to keep animals, particularly hunting dogs.
Knight’s Hall- a large room or chamber within a castle where knights gathered for meetings, meals, and planning their next activities.
Knights’ Quarters- living area for resident castle knights.
Mess Hall- dining area for soldiers and servants. May include its own kitchen.
Secret Passage- secret routes in the castle that served a variety of purposes. Some were designed to pen up a distance from the castle so inhabitants could escape during an attack or get supplies in and out during a siege. Secret passages also led to secret chambers where people can hide, supplies could be kept, or a water well was dug.


Did you write a monograph on Medieval Castles, or will be a Master’s degree?!